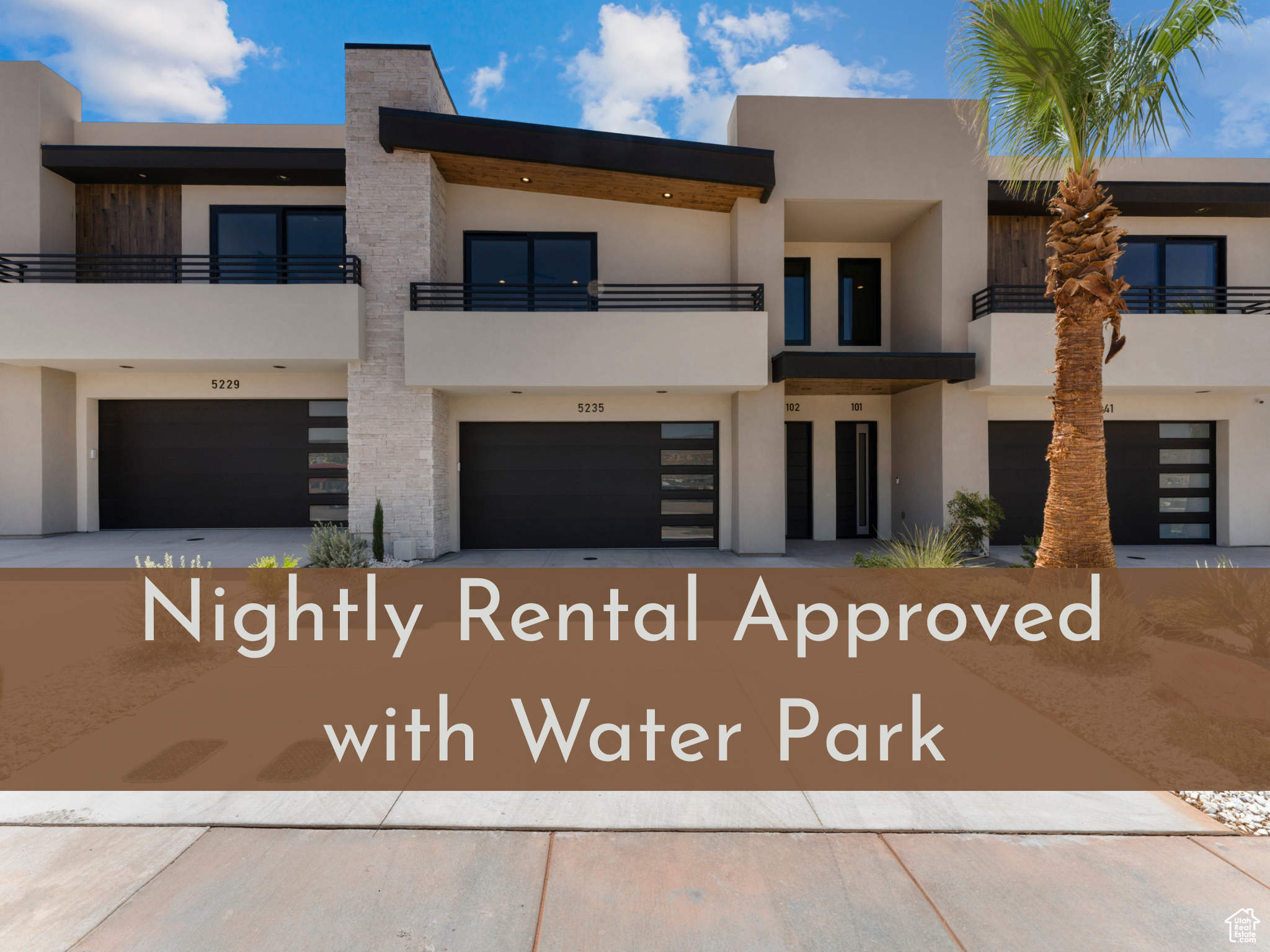5238 W 2440 S
5238 W 2440 S, Hurricane, UTAH 84737
No. Bed
3
No. Bathroom
4
Square
2133 sqft
Location
Hurricane, UTAH
Description
5238 W 2440 S
Hurricane, UTAH 84737
This Nightly-Rental Approved, Luxury Townhome is your perfect next property. It's built to be beautiful AND durable, and comes with the most incredible amenities offered anywhere in Southern Utah. With access to Pecan Valley Resort's incredible 2 acre water park and clubhouse, with too many activities to mention here, you may never want to leave! This brand new unit will have a high quality, contemporary finish and an open layout that is perfect for entertaining or just having fun as a family. Located in the heart of Southern Utah's outdoor wonderland near Zions National park, with views of the world famous red cliffs of Southern Utah, and minutes away from popular Sand Hollow reservoir, there are an array of outdoor activities. Schedule your private tour of the water park and our beautiful town homes.
Property Features
HOA Information
- $780/Monthly
- Club House; Common RV Parking; Fire Pit; Insurance Paid; On Site Property Mgmt; Pool; Spa
Interior Features
- Alarm: Fire
- Closet: Walk-In
- Dishwasher, Built-In
- Disposal
- Oven: Wall
- Range: Countertop
- Range/Oven: Built-In
- Granite Countertops
- Video Door Bell(s)
- Floor Coverings: Tile
- Window Coverings: None
- Air Conditioning: Heat Pump
- Heating: Heat Pump
- Basement: (0% finished) Slab
Exterior Features
- Exterior: Deck; Covered; Double Pane Windows; Patio: Covered; Skylights; Sliding Glass Doors
- Lot: Curb & Gutter; Fenced: Full; Road: Paved; Sprinkler: Auto-Full; Terrain, Flat
- Landscape: Landscaping: Full
- Roof: Flat; Rubber (EPDM)
- Exterior: Stone; Stucco
- Patio/Deck: 1 Patio 2 Deck
- Garage/Parking: Attached; Opener
- Garage Capacity: 2
Other Features
- Amenities: Cable TV Available; Clubhouse; Electric Dryer Hookup; Swimming Pool
- Utilities: Gas: Connected; Power: Connected; Sewer: Connected; Water: Connected
- Water: Culinary
- Community Pool
Included in Transaction
- Ceiling Fan
- Fireplace Insert
- Microwave
- Range
- Range Hood
- Water Softener: Own
- Video Door Bell(s)
Property Size
- Floor 2: 1,236 sq. ft.
- Floor 1: 887 sq. ft.
- Total: 2,123 sq. ft.
- Lot Size: 0.03 Acres
Floor Details
- 3 Total Bedrooms
- Floor 2: 3
- 4 Total Bathrooms
- Floor 2: 3 Full
- Floor 1: 1 Half
- Other Rooms:
- Floor 2: 1 Family Rm(s); 1 Laundry Rm(s);
- Floor 1: 1 Family Rm(s); 1 Kitchen(s);
Property Type
Bedrooms
Bathrooms
Smart & Modern Living
Ownership Type
Resort Access & Parks
Nearby Attractions
Community & Lifestyle
Outdoor & View Features
Location
Extra prices:
Discounts:
- {{ total_price_html }}
- {{ pay_now_price_html }}
Guest in maximum
BOOK NOW Book Now


